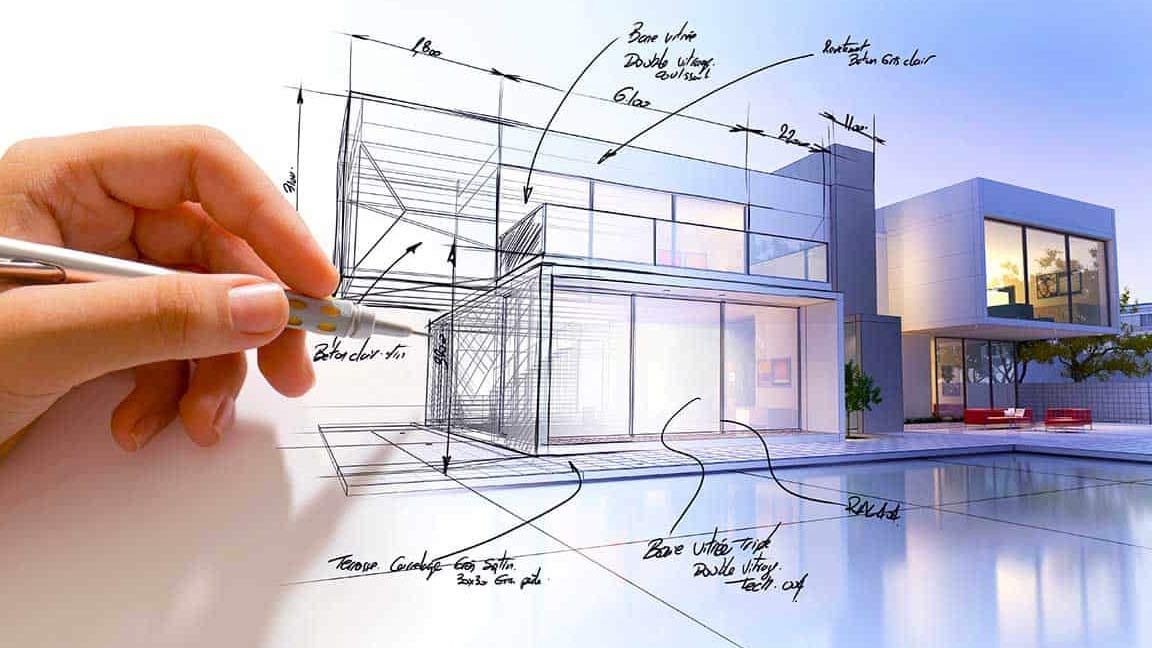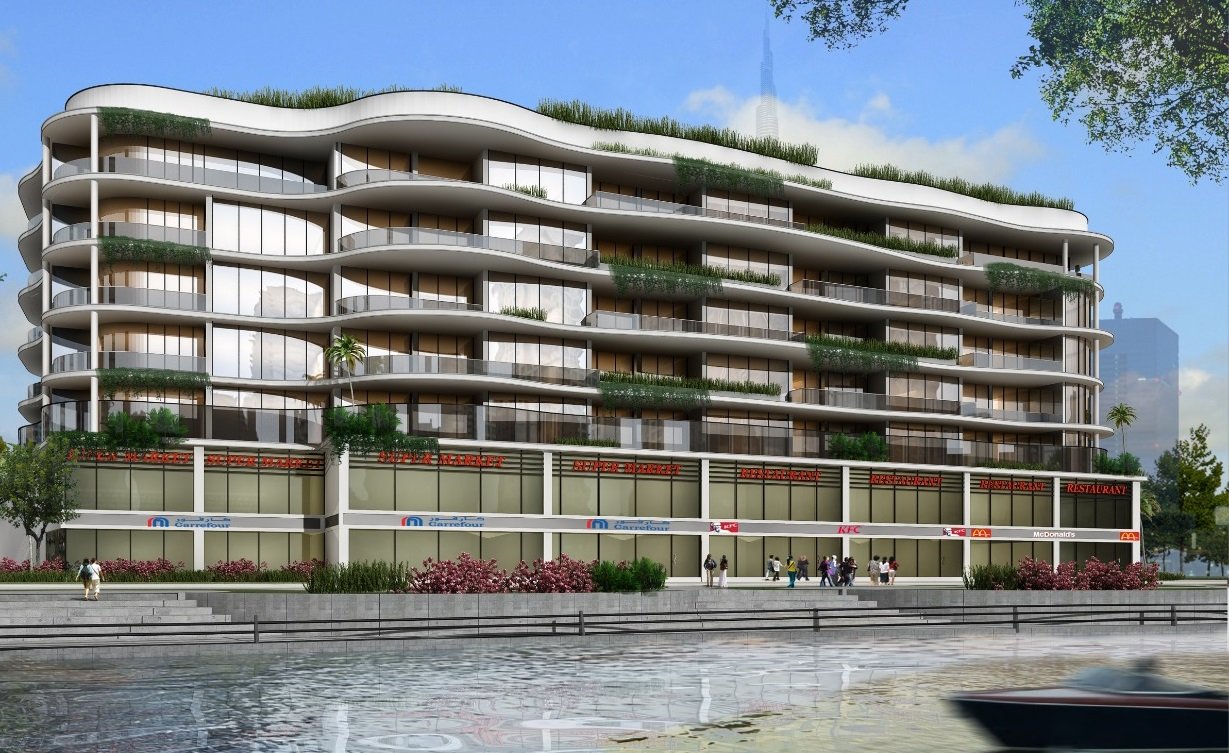
Design . Draft . Deliver
Architectural ,Structural & 3D Drafting Services Across Australia
Bringing ideas to life with precision drafting, visual clarity,
and client-focused delivery.
Architectural , Structural Drafting & 3D Design
in Sydney
Bring your residential or commercial project to life with expert drafting and 3D design support. ArchiFusion turns concepts into accurate, buildable plans — tailored to meet the needs of builders, architects, and developers across Sydney.
Our Services
We provide professional architectural and structural shop drawing services for residential, commercial, and industrial projects across Sydney and Australia. Our team supports builders, developers, homeowners, and engineers with clear, accurate, and code-compliant documentation.
Our services include:
Architectural shop drawings – floor plans, elevations, sections, and fit-out details
Structural shop drawings – concrete layouts, footing and framing plans, fit-out and connection details
We use AutoCAD, Revit, and 3ds Max for architectural drafting, and Tekla software for detailed structural shop drawings and modelling.
All drawings are delivered through a seamless online process — ensuring fast turnaround, precision, and professional results.
At ArchiFusion, we prioritize clarity, efficiency, and compliance — making us a trusted partner for drafting and documentation needs in Australia.
Architectural, Structural Design & Drafting
Our architectural ,structural drafting services provide everything you need to bring your vision to life — with precision and clarity. From accurate plans, elevations, sections, fitout to detailed construction drawings, we deliver high-quality documentation tailored to your project goals.
We specialize in:
Single & double-storey residential dwellings
Townhouses & multi-unit developments
Apartment buildings
Commercial & mixed-use buildings
Whether you're building from scratch or expanding an existing structure, ArchiFusion supports you at every stage with professional, build-ready documentation.
Architectural Visualizations
We create high-quality 3D architectural visualizations that help you see your design before it’s built. From residential homes to commercial developments, our photorealistic renders allow you to explore materials, lighting, scale, and spatial relationships — long before construction begins.
Whether you're presenting to a client or planning approvals, our visuals bring your concept to life with clarity and confidence.
Featured Projects
Explore some of our recent architectural, structural and drafting projects from luxury residences to multi-unit and mixed-use developments. Each project showcases our commitment to precision, function, and standout visual design.
Whether it’s residential or commercial, we work closely with our clients to deliver drawings and visualizations that bring every idea to life — clearly and confidently.











